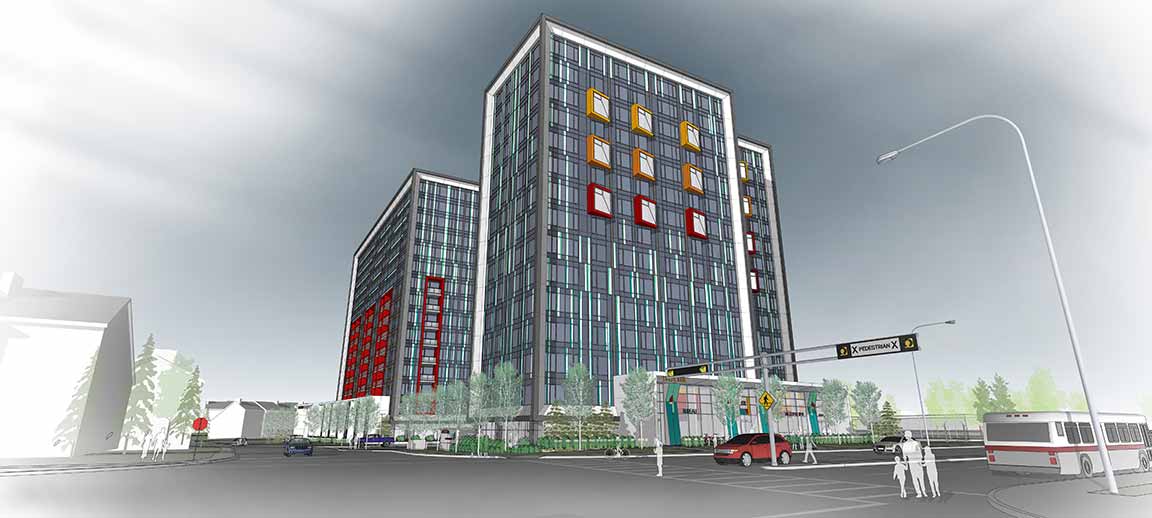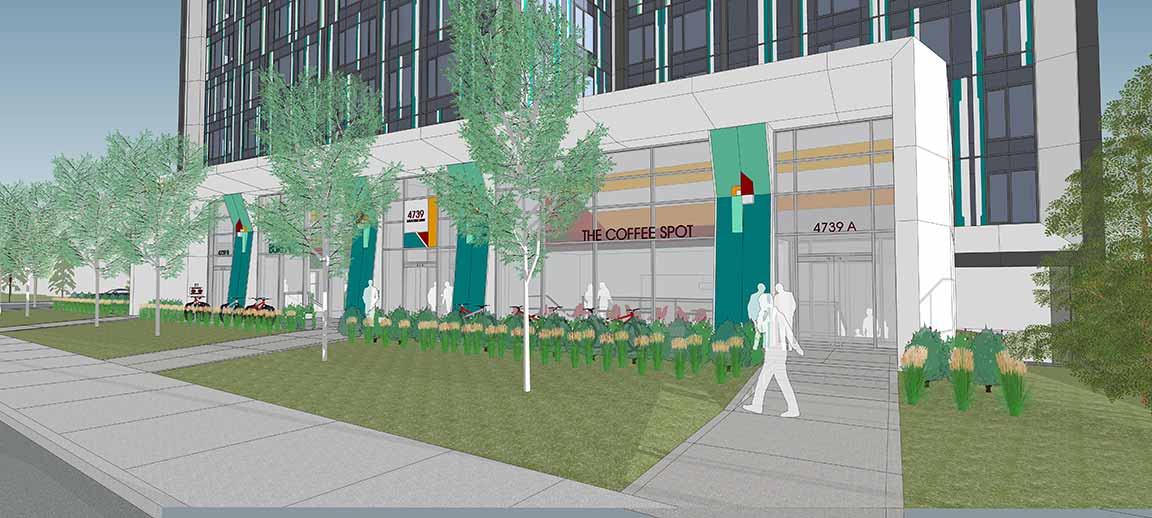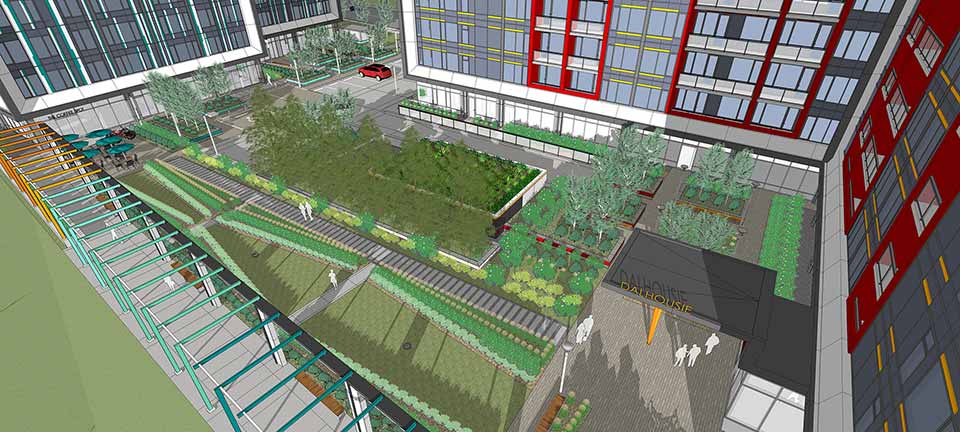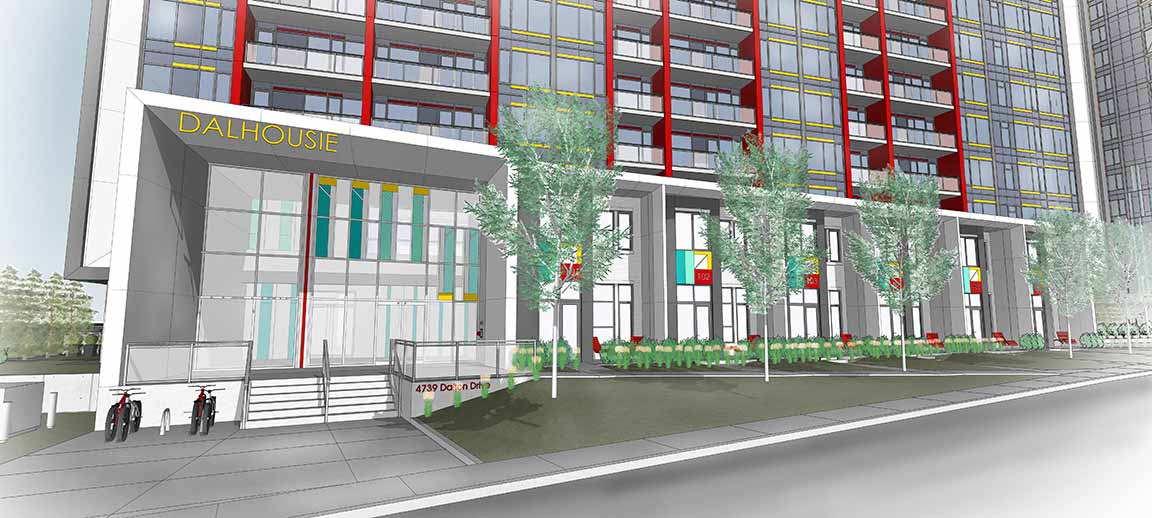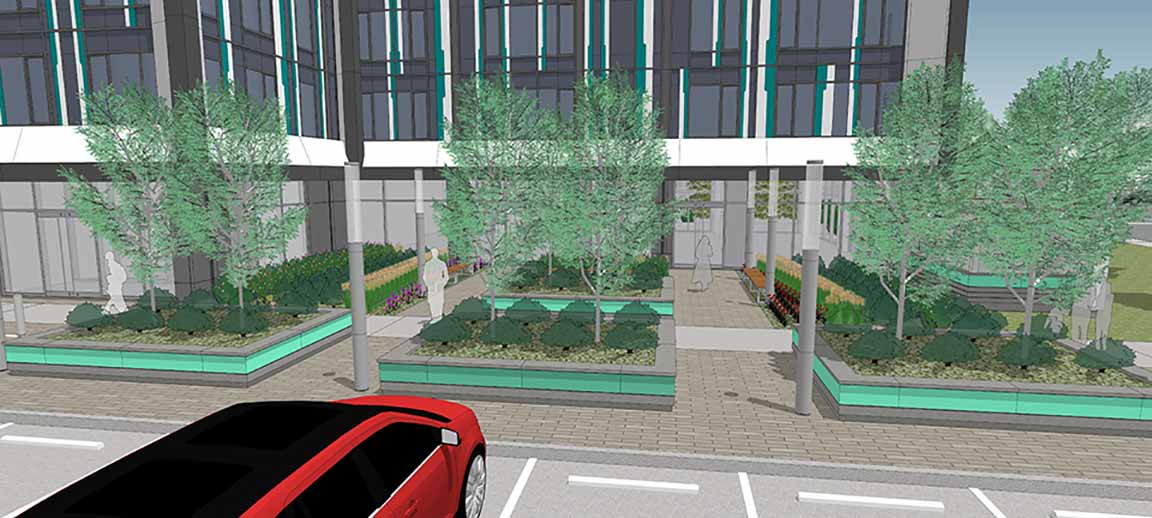Project Updates
Important: Open House date change to Wednesday February 22nd
Open House Feb 22 regarding potential 1,200 unit development in Dalhousie
A Development Permit is being sought which has the potential to add 1,200 Residential units near the Dalhousie LRT station. The original permit details are below, however the developer (Birchwood) is modifying the permit based upon feedback from Dalhousie residents and City of Calgary planners. We invite you to a community Open House at the Dalhousie Community Association on Tuesday, Feb 21 from 7:00 – 9:00 PM to see the latest iteration of the plan and provide your feedback on it.
Original Plan details: The subject site is approximately 3.45 acres (1.4 ha) in size and is located at 4739 Dalton Drive NW in the community of Dalhousie. Bounded by Dalhousie Drive to the north, Dalton Drive to the east, an existing townhouse development to the south and park space (LRT park and ride and a shopping centre) to the west, the site is within the 600 metres radius of the LRT station. The existing land use is M-C1 d75. Current Proposed Development.
Birchwood proposes the following development on the site:
- Proposed Use: Multi-Residential Development with Residential supportive Commercial uses
- Density: to a maximum of 1,200 residential units in phases
- Floor Area: 5.5 FAR or approximately 825,000 SF (77,000 SM)
- Building Height: approximately 110 metres plus mechanical penthouse
More information on the plan and a site description can be found on the DCA Calgary website on the development page. More info on the City of Calgary “What We Heard” document can be found at www.calgary.ca/dalhousie.
Project Brief Update 2017/11/28 (Information provided by Birchwood)
Site Description and Zoning

Located at 4739 Dalton Drive NW in the community of Dalhousie, the overall site is 3.45 acres. In August 2017, the land use was approved as per the following:
- Phase 1 (north): M-H2 – Multi-Residential – High Density Medium Rise (M-H2) f5.0 h50 d620
- Site Area 1.91 acres
- allows 477 units over 50m in height
- Phase 2 (south): M-H3 – Multi-Residential – High Density High Rise (M-H3) f6.5 h75 d810
- Site Area 1.54 acres
- allows 504 units over 75m in height
Bounded by Dalhousie Drive to the north, Dalton Drive to the east, an existing townhouse development to the south and park space (LRT park and ride and a shopping centre) to the west, the site is within the 600 metres radius of the LRT station. The current proposed development is specific to the M-H2 site only.
Proposed Development [M-H2]
Details of the zoning allowances and proposed development on the site:
- Approved Land Use: Multi-Residential – High Density Medium Rise (M-H2) f5.0 h50 d620
- Density:
- Per zoning: 620 units per hectare = 0.77h x 620 = 477 units maximum
- Proposed: 475 units
- Floor Area:
- Per zoning: 5.0 FAR / GFA permitted = 38,635.9 sm (415 873 sf) maximum
- Proposed: +/-37,000sm (400,000 sf)
- Building Height:
- Per zoning: 50 metres plus mechanical penthouse
- Proposed: +/- 50 metres or 15 storeys
Process and Next Steps
To date, Birchwood has completed the following process:
- Systemic Architecture initiated the schematic design process October 2017
- Dalhousie Community Association meeting November 2nd
Next steps and projected sequence of milestones:
- Dalhousie Open House #1 December 12th
- Urban Design Review Panel presentation #1 December 13th
- Development Permit Application; DCA circulated DP package
- Urban Design Review Panel presentation #2
- Applicant Receipt DTR1 (City Comments)
- Dalhousie Open House #2
- Applicant Development Permit DTR Response
- Applicant Receipt DTR2 (City Comments)
- Development Permit DTR2 Response
- CPAG Recommendation for Approval
- Calgary Planning Commission
About Birchwood
Birchwood is a Calgary based, private real estate development company that was started almost 20 years ago. Birchwood is in the business of producing multi-family communities for sale as well as purpose-built rental. Birchwood is a fully integrated company with in-house sales, marketing, construction, warranty, service, design, approval and finance. www.birchwoodproperties.ca
About Systemic
Systemic is a Calgary based architecture company who has worked closely with Birchwood for a number of years. Their approach to creating great buildings is a balance of creativity with a structured work process. They believe that technical expertise should be incorporated into a project early, reinforcing that the design intent should be visible in the final product. The transparency of process and having excellent communication is applied to working with clients, governing authorities, and affected communities in order to promote a healthy experience and thoughtful buildings www.systemic-ai.com
Click here to see Birchwood’s Development Permit Application DP2018-1607. The DCA has made plans available for viewing at the community center during business hours.
The DCA will be hosting an Open House on June 12, 2018 from 6-8:30PM at the community center to review Birchwood’s revised plans, ask questions and provide feedback. We urge ALL residents to attend.
For residents who are unable to attend the Open House, Birchwood’s revised plans are available for viewing at the community center during business hours. Please take a few moments to tell us what you like, what you don’t like and what changes you’d like to see to the plans.
Your feedback matters … and can be provided on the forms provided with the plans, or emailed to PD@dalhousiecalgary.ca.
Following the June 12th Open House where Birchwood presented their plans as part of their Development Permit application, the DCA Planning & Development Committee reviewed your feedback and provided comments to the City Planning File Manager. Sincere thanks to those who attended and took the time to submit comments — in person, on-line and in writing. Click here to read the DCA’s formal response.
On August 30, 2018, Birchwood submitted revised Development Permit drawings to City planners to address feedback received from the City and the Dalhousie Community Association. These plans are available for viewing at the community center during regular office hours until September 25th.
On September 13, 2018, the DCA Planning & Development Committee met with the Birchwood team where they provided an overview of their design revisions. A summary of the major changes includes:
- Added a 2-storey podium (street level) feature along Dalhousie Drive to improve the pedestrian scale;
- Incorporated additional restaurant and retail uses on the Dalhousie Drive (Building B) main floor;
- Added a main entrance from Dalhousie Drive public sidewalk directly into the building to enhance pedestrian activity;
- Revised the internal plaza design to allow direct connections from the Dalton Drive bus stop through the site to the adjacent park and LRT station;
- Improved separation between vehicular and pedestrian movements to reduce potential conflict and to improve connectivity;
- Reduced surface parking and hard surface/concrete area (adjacent to Building B interfacing the internal plaza); increased soft landscaping throughout the site.
The DCA Planning & Development Committee will be submitting additional comments to City planners regarding these revisions. Resident comments are encouraged by September 25, 2018 by email to admin@dalhousiecalgary.ca.
The images below depict the changes noted above.
Many thanks to those residents who provided their feedback to Birchwood’s revised plans. The Planning & Development Committee reviewed your comments and incorporated them into the DCA’s formal response to the City planner. Click here to read the DCA’s response.
Birchwood submitted revised plans to the City Planner on October 30, 2018. The Planning & Development Committee reviewed those plans and submitted comments. Click here to read the DCA’s response.
Project Brief
About Birchwood
Birchwood is a Calgary based, private real estate development company that was started almost 20 years ago. Birchwood is in the business of producing multi-family communities for sale as well as purpose-built rental. Birchwood is a fully integrated company with in-house sales, marketing, construction, warranty, service, design, approval and finance. www.birchwoodproperties.ca
 Site Description
Site Description
The subject site is approximately 3.45 acres (1.4 ha) in size and is located at 4739 Dalton Drive NW in the community of Dalhousie. Bounded by Dalhousie Drive to the north, Dalton Drive to the east, an existing townhouse development to the south and park space (LRT park and ride and a shopping centre) to the west, the site is within the 600 metres radius of the LRT station. The existing land use is M-C1 d75.
Proposed Development
Birchwood proposes the following development on the site:
- Proposed Use: Multi-Residential Development with Residential supportive Commercial uses
- Density: to a maximum of 1,200 residential units in phases
- Floor Area: 5.5 FAR or approximately 825,000 SF (77,000 SM)
- Building Height: approximately 110 metres plus mechanical penthouse
Transit Oriented Development (TOD) Policy Guidelines
The TOD Policy Guidelines provide directions for development sites within 600 metres of a LRT station and bus loop. The guidelines contain six key objectives for development sites within the station area: http://www.calgary.ca/PDA/pd/Documents/transit-oriented-development/tod-policy-guidelines.pdf
- Ensure transit supportive land uses
- Increase density around transit stations
- Create pedestrian-orient design
- Make each station area a “place”
- Managing parking, bus and vehicular traffic
- Plan in context with local communities
Our Urban Design Principles
- Sensitive edge conditions/enhance interface: ensure street oriented massing along Dalhousie Drive and Dalton Drive with enhanced public realm improvement along the site frontages
- Massing: locate the highest massing at the southerly portion of the site and stepping the massing down towards Dalhousie Drive
- Shadows: the proposed development should not cast shadows onto single family lots on the north side of Dalhousie Drive between March 21 to September 21 from 10AM to 4PM
- Enhanced pedestrian connections and improved public realm: provide safe and improved pedestrian connections to existing network and to the shopping centre.
Process and Next Steps
- Birchwood will proceed with an Application for Land Use Amendment as outlined in the proposed development scenario above.
- The development team will conduct on-going stakeholder engagement sessions with the community association during the land use process to understand planning issues of the community, and to provide updated information as it becomes available.
- The development team will host a public open house this fall to provide accurate information. The team will seek advice from the community association on possible date for the open house.

