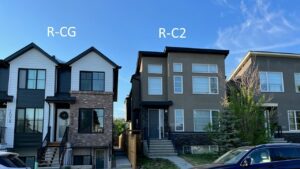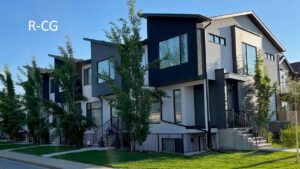Rezoning of All Residential Areas to R-CG, R-G and H-GO
Update on DCA Comments Letter (April 18th, 2024): The Dalhousie Community Association compiled a letter of comments to City Council for inclusion in the Public Submissions for the Rezoning for Housing item at the April 22nd, 2024 Public Hearing of Council. You can read our letter DCA Rezoning for Housing HERE.
If you are interested in following along, you can find the agenda and associate items, including all public submissions HERE as AGENDA ITEM 7.2.1. The meeting will be webcast and you can still participate in the Public Hearing last minute, i.e. right up until it concludes.
Update on Key Dates (March 21st, 2024): Please note the following key dates if you plan to submit comments to Council as part of the Public Hearing:
April 11th, 2024: Last day to provide online feedback via the Engage Rezoning Webpage (extended from original March 17th, 2024 deadline).
April 15th, 2024: Deadline to submit comments for inclusion on the agenda for the April 22nd, 2024 Public Hearing (you can use the Public Submissions Form to submit).
April 22nd, 2024: Public Hearing date for Rezoning for Housing. Council agendas and minutes can be found here.
We encourage you to also read the following.
As a resident of Dalhousie, this will affect you. On April 22, 2024, City Council will hold a public hearing on rezoning all residential areas of Calgary to a base residential district of R-CG, R-G or H-GO based on recommendations put forward by City staff. Following the public hearing, Council will debate and vote on rezoning to the new base residential district. The City provides background and rationale for rezoning at:
- https://www.calgary.ca/
planning/projects/rezoning- for-housing.html - https://engage.calgary.ca/
rezoningforhousing
The Engage site hosts examples of R-CG, information about past and upcoming information sessions, links to four webinars, provides answers to frequently asked questions and allows you to ask additional questions and provide your own feedback until March 17, 2024. There is a nearby info session March 16 from 11:00 AM to 2:00 PM at the Ranchlands Community Association (7713 Ranchview Drive NW).
The following is the DCA’s attempt to briefly summarize the details from the context of Dalhousie and to provide some insight to the DCA’s approach to density thus far. Having said that, we encourage you to review the City website links as the official information. We’ve included a glossary of some of the terms at the end.


What does rezoning mean for Dalhousie?
The residential portion of Dalhousie is currently zoned primarily R-C1 and R-C2. R-C1 allows for primarily single detached homes, while R-C2 allows for single detached, semi-detached and duplex homes. Both designations may include secondary or backyard suites. You can find the current zoning designations through the City of Calgary Development Map and selecting “Land Use
Designation” on the legend. Zooming in will show the exact designation on the map.
Rezoning will change all R-C1 and R-C2 parcels to R-CG, which accommodates grade-oriented (i.e. not apartment-style) development in the form of semi-detached homes, duplex homes, rowhouses, townhouses and cottage housing clusters. Under the current bylaw, rowhouses are permitted use under certain circumstances, i.e. corner parcel, detached garage, etc., otherwise they are discretionary use. Likewise, duplex, townhouse and cottage clusters are discretionary use. With rezoning, the City proposes expanding R-CG to include single detached dwellings and allow for both secondary and backyard suites on the same parcel. The DCA is looking for confirmation on whether there will be changes to uses that are discretionary vs. permitted.
The Rezoning for Housing Map shows areas proposed for the new zoning.
What is the Dalhousie Community Association’s position on rezoning?
The DCA does not currently have a position on the proposed rezoning however, we may provide comments to the City on the proposal. The DCA recognizes that higher density development will not be proposed everywhere all at once in the residential portion of Dalhousie, but that it could be proposed anywhere at any time. We also recognize that higher density can bring both benefits and challenges for our community and that, even if the rezoning proposal is defeated, Dalhousie will likely continue to experience densification along with the ongoing trend towards significantly larger single-detached homes in the residential areas.
When considering densification, the DCA has few policies or plans to point to. We do have a recent U of C student project titled the Future Layers of Dalhousie, which, based on resident feedback, identifies varying degrees of increased density within the already higher density area south of Dalhousie Drive between Co-op/Canadian Tire and Dalhousie Station, extending along major corridors such as Dalhousie Drive and 53rd Street and to a lesser extent collector roads such as Dalton Drive.
When evaluating planning applications that propose increased density, the DCA generally speaks to the importance of protecting our healthy mature tree canopy and access to the walkway network. We also speak to the need for efficient and reliable transit and the importance of all ages and abilities walking and wheeling networks and the value of local amenities as means to offset some of the potential traffic challenges and improve mobility for all. Depending on the proposal, we have noted the importance of laneway access to support on-site parking to eliminate driveways crossing and negatively impact safety and accessibility along public sidewalks and so that building frontages maintain a people-scaled connection with the street.
If Dalhousie is primarily R-C1 and RC-2, why do I see an R-CG land use redesignation proposed?
Under current land use, anyone can apply to rezone a parcel to higher density. This entails applying for a Land Use Amendment for the specific parcel, which includes a public hearing and a vote of Council to approve. Once the parcel is rezoned, the applicant must then go through the Development Permit Process to get approval to build what they have proposed. Should rezoning be approved, the need for a Land Use Amendment to build R-CG housing forms will no longer be required and applicants will only need to go through the Development Permit Process.
How can I have my say?
The DCA encourages all Dalhousie residents to participate in the rezoning discussion. You can attend one of the information sessions or provide your feedback via City of Calgary Engage prior to March 17th, 2024. If you want to speak directly to the decision makers, you can write to our Councilor via the Ward 4 contact form or you can express your views to all of Council by making written Public Submission to the City Clerk’s Office or by attending and presenting at the public hearing on this item. Details on how to participate in a public hearing can be found at https://www.calgary.ca/
When considering what to say, it’s really up to you. Materials specific to the proposal will be posted to the Council Agenda and Minutes website about a week prior to the public hearing date of April 22nd, 2024. If you have time to review and speak to specifics of those materials that’s great. If all you have time or want to do is give your position, that’s good too.
Can I provide comments to the DCA?
Absolutely, the Planning and Development Committee always appreciates hearing resident feedback as it helps inform our communication with the City on planning matters. The best way to contact us is via the DCA contact form linked here.
Other Helpful Links:
- https://www.calgary.ca/
planning/land-use/online-land- use-bylaw.html - https://www.calgary.ca/
planning/land-use/districts. html
Glossary
Land Use Bylaw 1P2007 Definitions (please see the Land Use Bylaw for full definitions):
-
Single Detached Dwelling – means a use where a building contains only one dwelling unit.
-
Semi-detached Dwelling – means a use where a building contains two dwelling units located side by side and separated by a common party wall extending from foundation to roof.
-
Duplex Dwelling – means a building which contains two dwelling units, one located above the other, with each having a separate entrance.
-
Rowhouse – means a building which contains three or more dwelling units, located side by side and separated by common party walls extending from foundation to roof;
-
Townhouse – means a building comprising three or more dwelling units, where each dwelling unit has a separate direct entry from grade, where no dwelling unit is located wholly or partially above another dwelling unit and that does not include a Rowhouse Building;
-
Cottage Housing Cluster – means a use that is a grouping of cottage buildings around an open space and where no dwelling unit is located wholly or partially above another dwelling unit.
Permitted vs. Discretionary Use:
-
Permitted Use means that, if a use meets all the rules of the bylaw, it must be approved. The uses listed as permitted were intended for this location and have little to no impact on the surrounding community.
-
Permitted with Relaxation means a use that is permitted but requires a relaxation of one of more bylaw rules. Evaluations are done on a case-by-case basis to determine if the relaxation is appropriate and how it impacts the surrounding community.
-
Discretionary Use means that the use needs to be reviewed and is evaluated against several factors including applicable policies, appropriateness of the location, the compatibility of the use with others in the surrounding area, access, parking, servicing, and sound planning principles. Each submission is reviewed on its own merit at the time of application as discretionary uses have a higher impact on the surrounding community.
